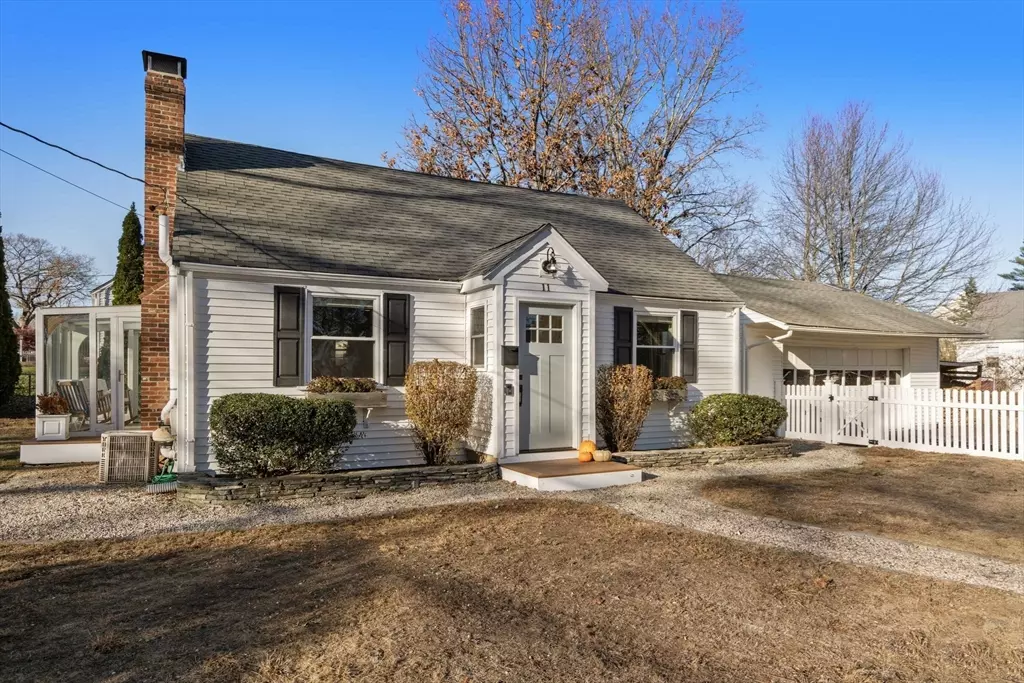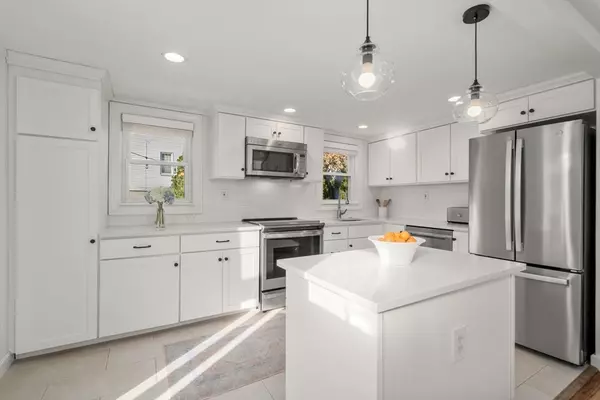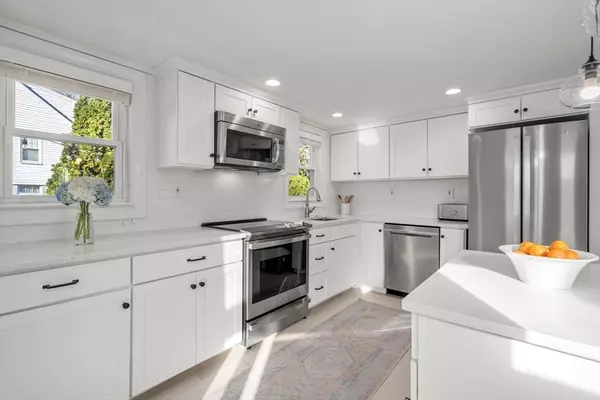$689,000
$689,000
For more information regarding the value of a property, please contact us for a free consultation.
3 Beds
1.5 Baths
1,416 SqFt
SOLD DATE : 01/08/2025
Key Details
Sold Price $689,000
Property Type Single Family Home
Sub Type Single Family Residence
Listing Status Sold
Purchase Type For Sale
Square Footage 1,416 sqft
Price per Sqft $486
MLS Listing ID 73313738
Sold Date 01/08/25
Style Cape
Bedrooms 3
Full Baths 1
Half Baths 1
HOA Y/N false
Year Built 1948
Annual Tax Amount $6,534
Tax Year 2024
Lot Size 9,147 Sqft
Acres 0.21
Property Description
This classic New England cape exudes pride of ownership throughout. Inside, the gorgeous kitchen features updated white cabinetry, stainless steel appliances, a center island and spacious layout perfect for entertaining. The kitchen opens to a sun-filled family room with wainscoting and a beautiful fireplace with wood burning insert. The home offers three bedrooms with custom closets and 1.5 baths, providing ample space for family living. Situated on a fully fenced corner lot, the property includes a two-car garage and beautifully manicured landscaping. The backyard is ideal for outdoor gatherings with a large paver patio, surrounded by mature plantings for privacy. This home perfectly balances traditional style with modern comforts, offering both charm and functionality.
Location
State MA
County Middlesex
Area Nobscot
Zoning R-1
Direction Fenwick St to Londonderry
Rooms
Basement Full, Partially Finished, Bulkhead, Sump Pump, Radon Remediation System
Primary Bedroom Level Second
Dining Room Flooring - Hardwood, Wainscoting
Kitchen Flooring - Stone/Ceramic Tile, Countertops - Stone/Granite/Solid, Kitchen Island, Recessed Lighting, Remodeled, Stainless Steel Appliances
Interior
Interior Features Sun Room, Foyer, Bonus Room
Heating Baseboard, Oil
Cooling Central Air
Flooring Laminate, Hardwood, Flooring - Vinyl
Fireplaces Number 1
Fireplaces Type Living Room
Appliance Water Heater, Range, Dishwasher, Disposal, Microwave, Refrigerator
Laundry In Basement
Exterior
Exterior Feature Porch - Enclosed, Patio, Fenced Yard
Garage Spaces 2.0
Fence Fenced/Enclosed, Fenced
Community Features Public Transportation, Shopping, Park, Walk/Jog Trails, Stable(s), Golf, Conservation Area, Highway Access, House of Worship, Public School, T-Station, University
Roof Type Shingle
Total Parking Spaces 4
Garage Yes
Building
Lot Description Corner Lot, Level
Foundation Concrete Perimeter
Sewer Public Sewer
Water Public
Architectural Style Cape
Schools
Elementary Schools School Choice
Middle Schools School Choice
High Schools Framingham Hs
Others
Senior Community false
Read Less Info
Want to know what your home might be worth? Contact us for a FREE valuation!

Our team is ready to help you sell your home for the highest possible price ASAP
Bought with Suzanne McGovern • Coldwell Banker Realty - Plymouth






